MAP
NIYODO HOTEL PROJECT
HIDAKA,KOUCHI,JAPAN
2018

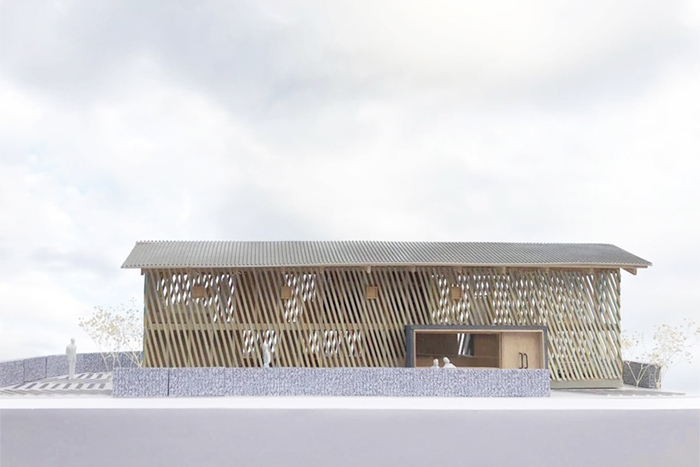

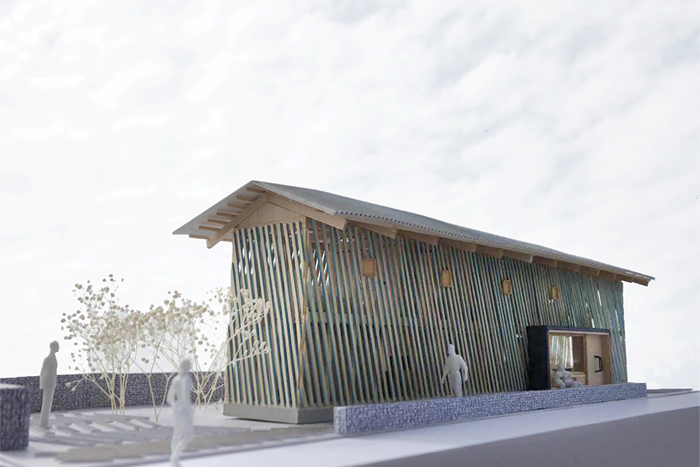

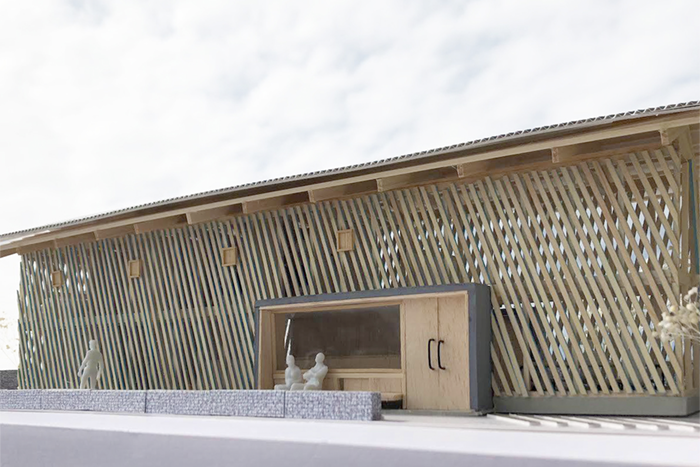

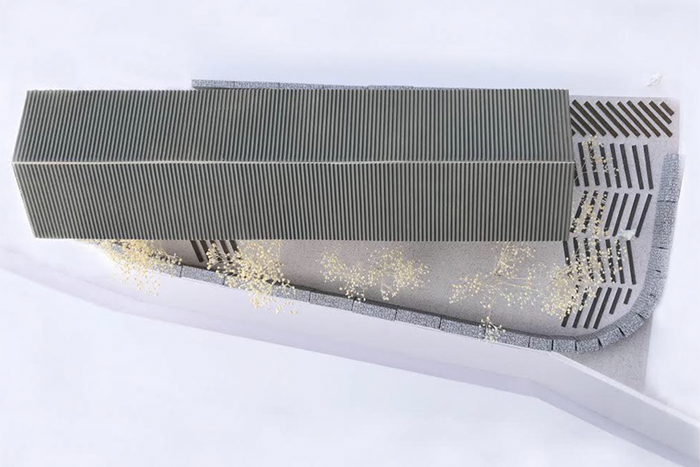

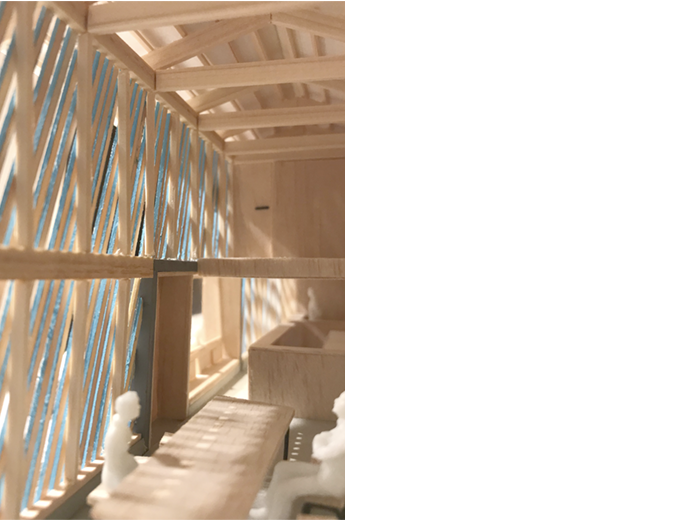
「NIYODO HOTEL PROJECT」は、高知県の二淀川の中流域にホテルを建てる計画です。
仁淀川は水の透明度が高いことで有名で、流れる川が特有の美しい青色に見えることから「NIYODO BULE」と呼ばれ親しまれています。
クライアントには、このホテルを流域の自然と文化を旅行者に伝えるための拠点にしたいという思いがありました。拠点としてふさわしい象徴的な建築とするために、仁淀川の流れを想起させる透明感のある木造建築を目指しました。
木造建築の耐震性を高める斜め方向の部材である「筋交い」をストライプ状に周囲に巡らすことによって、構造とデザインを一体化し、光を取り込む構造壁を実現しています。また外壁に有機ガラスでできた波板を用い、さらに「筋交い」の木口を青色に着色することで、見る角度によってイメージが変化する視覚効果をもたらしています。居室内の仕上げには、流域の特産品である「土佐和紙」を用いることで、断熱性を確保しています。
"NIYODO HOTEL PROJECT" was a hotel plan build in the middle reaches of the Niyodo River in Kochi Prefecture.
The Niyodo River is famous as its highly transparent water. So it is called "NIYODO BULE" because the river looks like a unique blue color.
Our clients had the idea of making this hotel a hub for communicating the nature and culture of the Niyodo River basin to travelers.
Therefore, we planned a transparent wooden building reminiscent of the Niyodo River.
Our proposal is to improve the seismic resistance of buildings by arranging braces, which are diagonal members, in a striped pattern.
As a result, the structure and design are integrated to realize a structural wall that captures light. In addition, by using a corrugated plate made of organic glass for the outer wall and coloring the edges of the brace in blue, a visual effect that changes the image depending on the viewing angle is brought about.To finish the room, we use "Tosa Washi", which is a special product of the Niyodo River basin, to ensure heat insulation.
CREDIT:
- 建築/Architect
- 森屋隆洋/Takahiro Moriya
- 構造/Structural engineer
- A.S.Associates 鈴木啓/A.S.Associates Akira Suzuki
- 設備/Facility Design
- K-PLANNING 池嶋 千里 / K-PLANNING Chisato Ikejima
- 用途/Program
- 宿泊施設/Hotel
- 構造/Structure
- 木造/Wood frame